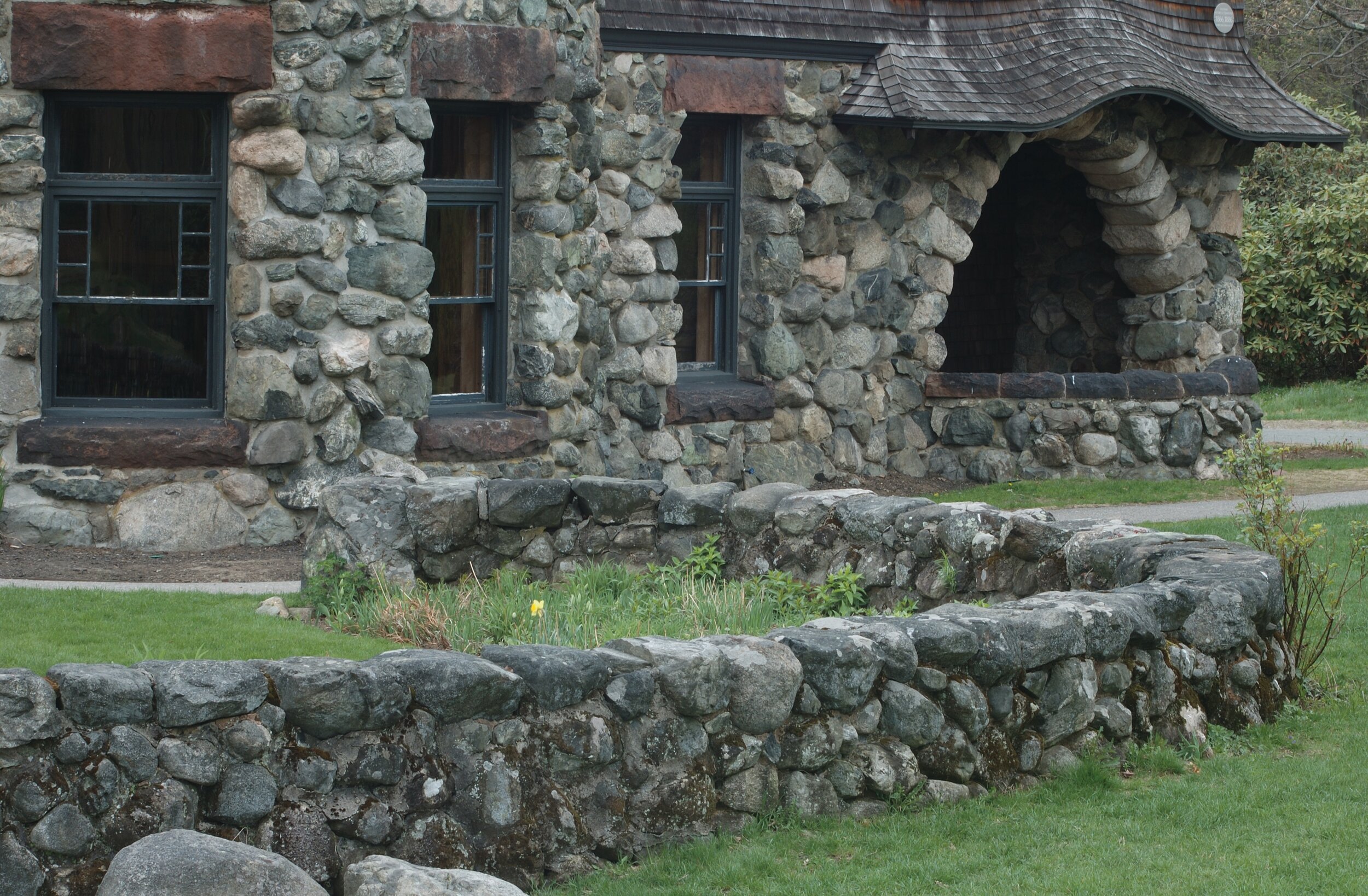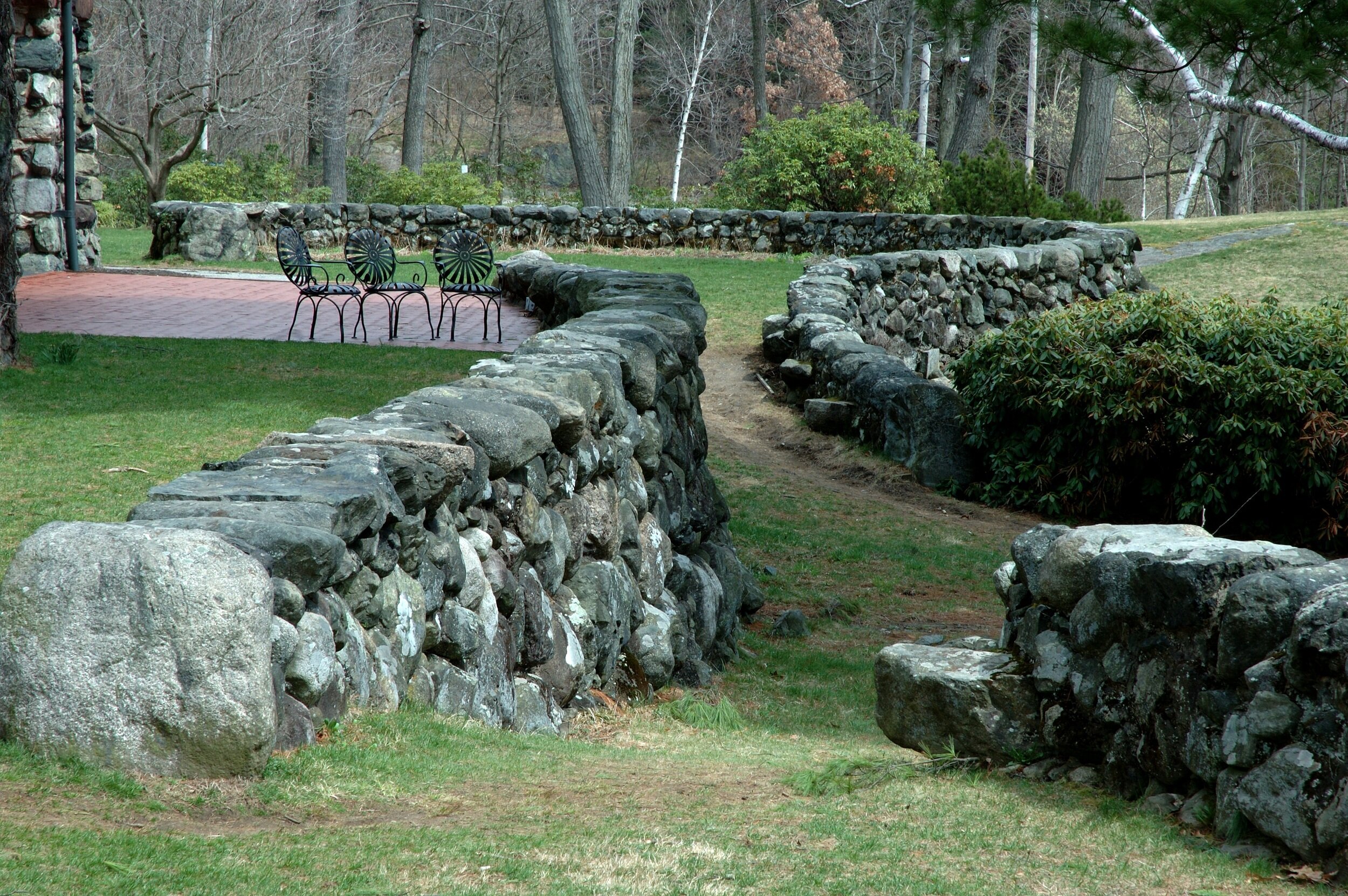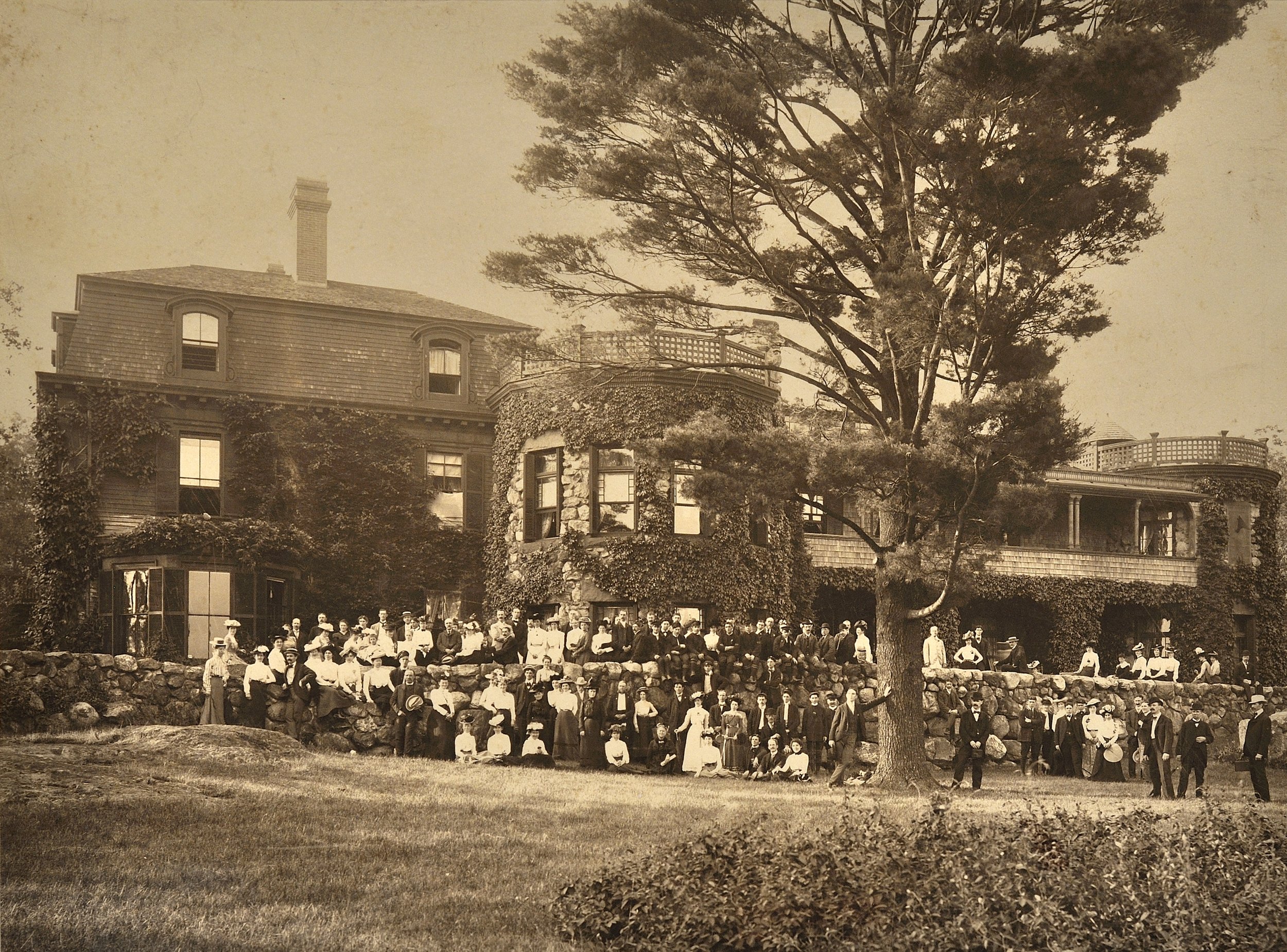Irish-American Stone Masons
Century after century, stone by stone, men trained in an ancient craft built rock structures on this hilltop site. Here, lichen-covered stone walls divide early property lines, pastures, orchards and roads long since abandoned to nature. Rock-lined wells, ditches and culverts channel water from underground springs to sustain life on these old farmlands. Stone is the material of its sound foundations and protective shelters, most famously represented by the Richardson-designed house and Olmsted-designed terrace of “Stonehurst,” the Paine family’s summer place completed in 1886. [1]
“They are the handiwork of God. Brought into Waltham, most of them, by the ancient glaciers, strewn over the hillsides as the glaciers melted and disappeared, rounded, browned, weather-beaten, watermarked by the forces of nature, they have been built into our walls with the least possible disfigurement by the ruder hand of man. ”
In late 19th-century Waltham, architect H.H. Richardson and landscape architect F.L. Olmsted were inspired by the unique “genius of place” to create their final collaborative experiment in great rockwork using “valiantly and conspicuously projecting” glacial boulders sourced from this hilltop site.[2] Laborers and luminaries alike see it as “a marvel and a study… [of] field stone…arranged with artistic effect” suggestive of immense natural and social forces.[3]
Frederick Law Olmsted recognized rough stone structures as symbols of community building and was determined to get it right at Stonehurst. [4] “I have never done any of the kind that I like as much,” he wrote of the terrace he designed for the Paines. [5]
A Terrace, Nearly Botched
Like the anonymous stone workers who came before them, the identities of the stone masons who built the Paine house are unknown. The Paine family was touring Europe in the summer of 1885 while the house was going up and may not ever have met the talented workmen subcontracted by Miller & Ladd. But Mr. Paine had insisted that the embankments—and retaining wall—wait till his return in the fall. That’s when the trouble began. [6]
In his enthusiasm for the project, Paine tasked his head gardener Walter Clark with the construction of the terrace wall without involving Olmsted and “in consult only with Richardson’s young men” who had their own design ideas. Unable to close the generation gap between himself and Richardson’s young project manager A. W. Longfellow, Olmsted appealed to Paine with “a word of friendly, not professional, advice” to take down the inappropriate wall, join him on visit to West Roxbury to see for himself “some wall work I am doing,” and correct the mistake. “As you have more than an abundance of suitable stone for it, I can’t but feel that is a pity that it should be botched.”
“What your gardener is doing will be wholly unsuitable to the design. There will be just enough difference between the character of the result and that of the stone walls of the house to make a shabby incongruity without agreeable contrast or relief….
“I think it would be better to begin over again after the foundations are laid and…let the terrace be an architectural work in unity with the house.” [7]
Olmsted clearly got what he wanted through persistent communication with the client, the architect, the project manager, the gardener and the crew of hired local men: Mahoney, Stott, Lenahan and Bernard McCusker. The terrace was completed in twelve weeks on April 7, 1886, less than a month before H.H. Richardson’s untimely death and unprecedented May Day labor uprisings. [8]
Foundation builder Bernard McCusker
One Stonehurst terrace builder Bernard McCusker represents the armies of workers of foreign descent whose substantial contributions to their communities are too often overlooked. Born in Augher, Tyrone, Ireland in 1824, McCusker was a contemporary of Olmsted who came to the U.S. in November 1844, just months before a devastating potato blight began to ravage his native country. Shortly after his well-timed immigration to America, his younger brother and sister would join him and 1.5 million refugees who fled Ireland during the Great Potato Famine. [9]
Bernard McCusker’s son displayed his new dump truck at the 1917 automobile show, Mechanic’s Hall, Boston. The Automobile, Mar 8, 1917, p. 504.
Bernard, his brother William, and other famine refugees found jobs as laborers at the Newton Chemical Co. and settled near their work place in the Chemistry District, “the most clannish of neighborhoods” in what is now Waltham’s South Side. Three decades later, when the chemical factory closed and razed its buildings, the McCuskers were forced to rethink their lives and careers. One Waltham resident lamented in 1874, “There is no town office obtainable here for an Irish-American unless getting enrolled in the pick-and-shovel brigade.”[10]
Barney McCusker became a contractor and stone mason, and built a house on the newly cleared land where he had once worked. Employing his grown sons and neighbors, he soon established a thriving business “building cellars, doing mason work” and creating public roadways small and large including the Middlesex Fells Parkway. In time, he achieved the position of Waltham Street Commissioner, a town office previously closed to Irish-Americans. [11]
McCusker played a significant role in shaping the town and region politically as well as physically. With other first and second generation Irish immigrants, he formed the “Waltham Naturalization Association” to encourage citizenship, civic participation and voting. Even more remarkably, he helped write the charter for Waltham as it transitioned from a town to a city. In fact, Bernard McCusker worked side by side with Robert Treat Paine on both the Waltham City charter and the terrace wall at Stonehurst in 1885. The following year, Irish-American community leaders were among the first to gather in the Great Hall at Stonehurst under a copy of the Declaration of Independence, signed by Paine’s great grandfather and namesake. [12]
To this day, Stonehurst evokes the great labor and skill of workmen from distant countries who laid the foundations of this community and its land. Literally and figuratively, the story of its stone builders captures Olmsted’s concept of community building through rockworks and landscapes. As you visit Stonehurst or travel through Waltham, admire the foundations of locally sourced rough fieldstone and think of the McCuskers and the other workers who built this country stone by stone.
“As I pass up and down [my city’s] streets I see in many places the work my own hands have wrought on her buildings and I feel that in a sense I am a part of our city. My strength and whatever skill I possess are woven into her material fabric that will remain when I am gone, for Labor is Life taking a permanent form.””
To see stone builders from around the world at work, watch this 10-minute video produced by UNESCO.
References
[1] For a general study of the stone walls of Massachusetts, see “Stones that Speak: Forgotten Features in the Landscape.” Terra Firma, 5. Massachusetts Department of Conservation and Recreation, 2007. Visit the Waltham Historical Commission webpage for more information on the unusual system of stone walls of Waltham, marking the boundaries of land grants to early English settlers beginning in 1636. The Livermore, Clark and Lyman families farmed this land for centuries, supplying cider, wood and hay to early Waltham residents and tavern-goers. See Ann Clifford, Stonehurst, the Robert Treat Paine Estate, MHC Area Form.
[2] Frederick Law Olmsted, 1891. Quoted in Cynthia Zaitzevsky, “The Olmsted Firm: The Structures of the Boston Park System,” Journal of the Society of Architectural Historians, vol XXXII, no. 2, May 1973.
[3] “A Costly Home: The Elegant Estate of R.T. Paine at Waltham,” Boston Evening Record Oct 8, 1892.
For more information on rockworks created by H.H. Richardson and F.L. Olmsted, see
Charles Beveridge, Frederick Law Olmsted: Designing the American Landscape. New York: Rizzoli, 2016.
Ann Clifford and Thomas M. Paine. Stonehurst, the Robert Treat Paine Estate, An American Masterwork by H.H. Richardson and F.L. Olmsted. Waltham, Mass.: The Robert Treat Paine Historical Trust, 2007.
Thomas C. Hubka “The Picturesque in the Design Method of H. H. Richardson,” in Maureen Meister, ed. H. H. Richardson: The Architect, His Peers, and their Era, Cambridge: MIT Press, 1999.
Francis S. Kowsky. “H.H. Richardson’s Ames Gate Lodge and the Romantic Landscape Tradition,” JSAH, (June 1991) 181-188.
Francis S. Kowsky, “The Veil of Nature: H.H. Richardson and Frederick Law Olmsted,” in Maureen Meister, ed. H. H. Richardson: The Architect, His Peers, and their Era, Cambridge: MIT Press, 1999.
James F. O’Gorman, “Ruralism,” H.H. Richardson: Architectural Forms for an American Society, Chicago and London: University of Chicago Press, 1987.
Marianna Griswold Van Rensselaer. Henry Hobson Richardson and His Works. Boston: Houghton Mifflin & Co., 1888.
[4] On Olmsted’s Memorial Cairn at North Easton, Mass., see Beveridge, 175ff and Kowsky, (1991), 186. Also see Rolf Diamant, “The Olmsteds and the Development of the National Park System,” from Lucy Lawlis, et al. The Master List of Design Projects of the Olmsted Firm, 1857-1979. District of Columbia: National Association for Olmsted Parks and National Park Service, 2008.
[5] F.L. Olmsted to R.T. Paine, 5 November 1885, Olmsted Associates Letterbooks, 1884-1899, A1, p. 244, Library of Congress.
[6] Details of the commission are found in Ann Clifford “The Richardson Commission” in Menders, Torrey & Spencer “Stonehurst, the Robert Treat Paine Estate, Conditions Assessment Report,” 2005. Also see Clifford and Paine, 2007.
Paine family’s Scottish gardener Walter Clark reported “Now how they are getting along with the New House…. The Stone masons have got pretty well along. They have all the walls up and the Towers done except the one at the southeast corner that is half way up the second story. Today they are putting up the sundial…. Mr. Richardson was here one night a little over a week ago. I hear he was highly pleased with everything.” Letter from Walter Clark to Robert Treat Paine, September 1, 1885. Robert Treat Paine Papers, Massachusetts Historical Society.
Both partners in Miller & Ladd were carpenters, while Richardson’s usual general contractor Norcross Brothers specialized in stonework and owned its own quarries. James O’Gorman. “O.W. Norcross, Richardson’s Master Builder: A Preliminary Report,” JSAH vol. 32, no. 2 (May 1973), pp. 104-113. John A. Dodge was the general contractor for Christ Episcopal Church in Waltham, a Peabody & Stearns design built of glacial boulders from the Paine Estate, with Paine funding and service on the building committee.
[7] Olmsted to Paine, 5 Nov 1885. The wall work in West Roxbury that Olmsted encouraged Paine to see was in all likelihood the Overlook Shelter and Schoolmaster Hill at Franklin Park. Olmsted must have also urged Paine to visit the terrace wall he had designed for J.C. Phillips at Moraine Farm in Beverly. References to the Phillips wall are found not in this letter but in Mr. Paine’s 1885 pocket diary, Stonehurst Archives.
In the Nov 5th letter to Paine, Olmsted relayed how he had asked Richardson’s project manager A.W. Longfellow to look at these walls as well, but Longfellow had his own ideas. “Mr. Longfellow…expressed the opinion that Mr. Richardson would think neither of these [concepts] sufficiently architectural in such close connection to the house.” Olmsted told Longfellow, “I do not think that you saw what I meant that you should at West Roxbury or got any idea of it.”
Richardson’s senior draftsman A.W. Longfellow did not see eye to eye with Olmsted or even with his employer when it came to rough stone masonry. Plus, he was ready to set out on his own. In a private letter to his mother, Longfellow had described Richardson’s famous Ames Gate Lodge as “an amusing thing…open to criticism as too boulderish, but it’s extremely picturesque and pleasing though it looks like the toy of a great mind.” (8 April 1882) He also confided to his mother “He [Richardson] tries hard to fire me with enthusiasm. I almost dread it as I am only of sorts with classical works now.” (2 Sept 1883) Quoted in Margaret Henderson Floyd, Architecture After Richardson: Regionalism before Modernism—Longfellow, Alden and Harlow in Boston and Pittsburgh, Chicago and London: University of Chicago Press, 1994, p. 49ff.
[8] Mr. Paine’s pocket diaries. Jama Lazerow “’The Workingman’s hour’: The 1886 labor uprising in Boston,” Labor History, 21:2 (1980), 200-220.
[9] McCusker (b. 1824) is a contemporary of both Olmsted (b. 1822) and the master builder Edward F. Miller (b. 1823). We are most grateful for biographical information on Bernard McCusker shared by his descendant Brian McCusker. Additional information was gleaned from ancestry.com, newspapers and public records. We are hoping to obtain a copy of Fifty Years of Landscape Contracting, J.H. McCusker & Sons, 1930.
[10] Except from a letter from “J.C.” in the Waltham Sentinel, March 13, 1874, quoted in Howard Gitelman, Workingmen of Waltham: Mobility in American Urban Industrial Development, 1850-1890 (Baltimore: John Hopkins University Press, 1974) p. 123. For a detailed look at Waltham’s Irish neighborhoods and politics, see Gitelman, 123ff and 134 ff. Also see Kristin A. Peterson, Waltham Rediscovered: An Ethnic History of Waltham, Massachusetts. Portsmouth, NH: Peter E. Randall Publisher, 1988, 45ff, 147ff
[11] McCusker’s house at 241 Newton St. (about 1878) has a dressed fieldstone foundation. He served as a Waltham street commissioner from 1891-1894. (Inaugural Address…and Annual Reports…for the Financial Year 1892. Waltham, Mass: City of Waltham, 1893.) He was still active in his sons’ firm, McCusker Brothers, when they won the bids for the Middlesex Fells Parkway and the paths and roadways at McClean Hospital. (Annual Report of the Massachusetts General Hospital, 1894, p. 16. Board of the Metropolitan Park Commissioners, 1897, p. 60ff.) The quote about his work building cellars and stone masonry is from The Boston Globe, 4 Aug 1885, p. 6.
[12] “Naturalization Meeting,” Waltham Sentinel, Feb 27, 1874, p.2. Appropriately, the first known large gathering at Stonehurst included local Irish-American community leaders like Timothy Leary, the postmaster who represented the St. Vincent De Paul Society, and Michael Bergin, clerk for the Overseers of the Poor. “Associated Charities Meeting at the Residence of Robert Treat Paine,” Waltham News Tribune, October 7, 1886. The copy of the Declaration of Independence that hangs in the Great Hall is a mid-19th-century print published by Henry Sartain of the famous John Binns engraving from 1819. John Bidwell, “American History in Image and Text,” Proceedings of the American Antiquarian Society vol. 98, part 2 (October 1988), pp. 288-289. Judging by the 1885 date of its Williams & Everett gallery frame, this engraving was framed and hung in the Great Hall as soon as the room was completed and ready to be furnished in the spring of 1886. The unusual style of frame is identical to those of three photographs of Venice that the Paines must have purchased on their trip to that city in the summer of 1885. They bear Williams & Everett labels from the gallery’s original downtown location at the corner of Washington and Bedford Streets, prior to its 1885 move to the Back Bay. The Paines also purchased much of the furniture for their new Great Hall and Summer Parlor in Venice in the summer of 1885. The copy of the Declaration of Independence is mentioned in “A Costly Home, the Elegant Estate of R.T. Paine at Waltham,” Boston Evening Record, October 8, 1892; it is shown in its current location in a turn-of-the-century photo owned by Richardson’s successor firm, Shepley Bulfinch Richardson and Abbott; and it is also documented in the Great Hall on the 1910 inventory of Robert Treat Paine’s Waltham estate.
[13] Walter Stevenson, a 20th-century union carpenter, quoted in Mark Erlich, With Our Hands: The Story of Carpenters in Massachusetts. Philadelphia: Temple University Press, 1986, p. xiv.
[14] Robert Treat Paine wrote on “The Stones of the New Christ Church” for the Report of the Building Committee of the Building of the new Christ Church…in Waltham, 1895-1900. Paine headed the building committee and donated the boulders from this hillside as an expressive building material “to furnish delight, instruction, and inspiration through all time.”
Written by Stonehurst Curator Ann Clifford as part of a 2021 exhibit “Four Continents. Many Craftsmen. One Masterwork.” Many many thanks to Brian McCusker for providing information on his ancestor. New webpages and video clips will be added throughout the year.







