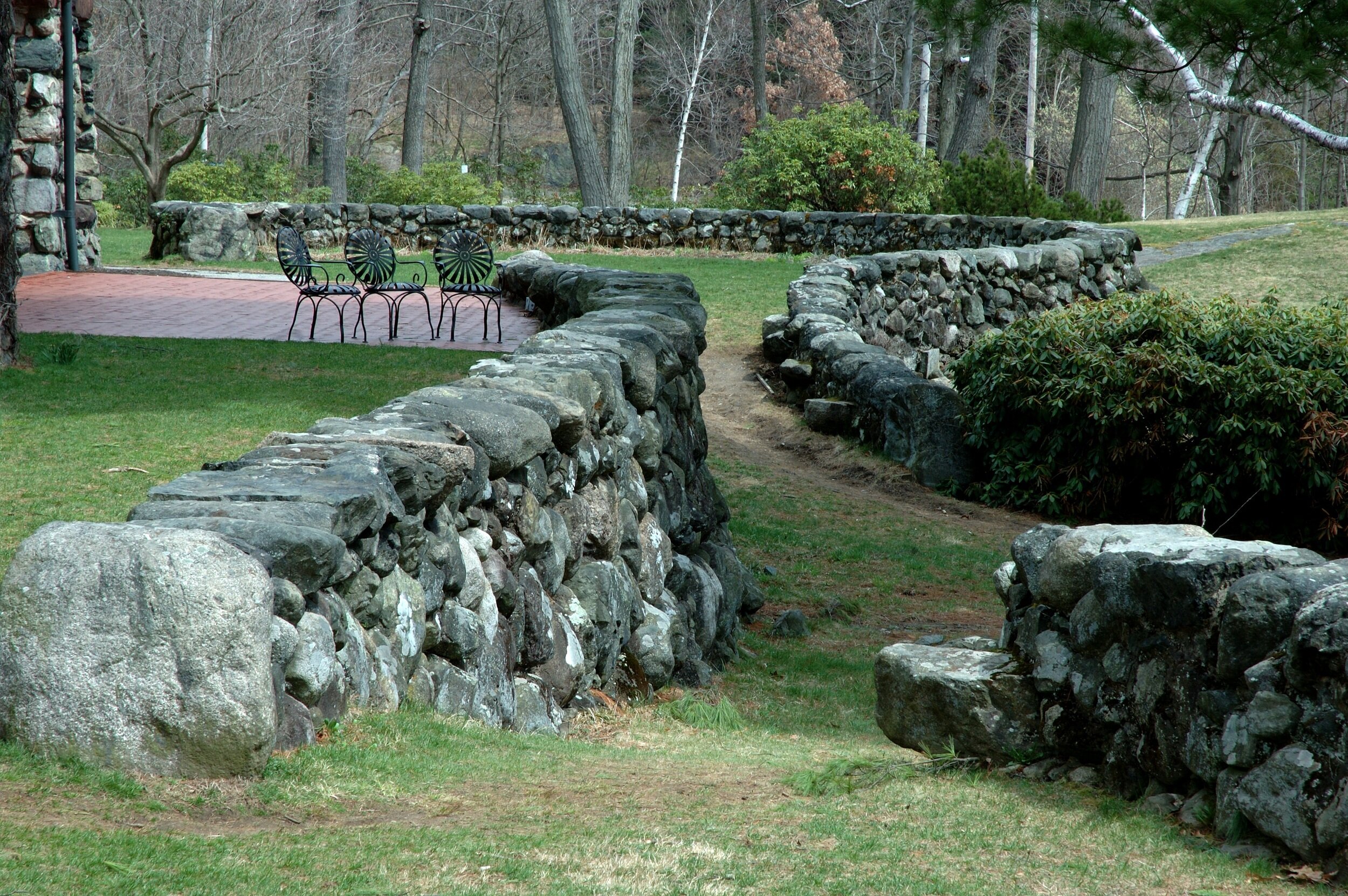Open-Air Therapy, 1918 and Now
The next time you go for a walk at the Paine Estate—the site of a tent hospital for the 1918 flu epidemic—consider the healing power of open space, open air and sunlight.
As germ theory gained wide acceptance in the late 19th century, fresh air became the mainstay of a healthy lifestyle.
The Paines’ forested estate in Waltham provided a healthy refuge from congested, disease-ridden city streets where seasonal outbreaks of flu, tuberculosis and cholera could be fatal.
Early Richardson drawing of Stonehurst show a tent in the foreground, Sept 1884, Houghton Library, Harvard University.
Early architectural drawings for Stonehurst include a tent conspicuously located on the grounds. With this artistic embellishment, architect H.H. Richardson hinted at the open-air lifestyle he and his clients must have hoped to capture at this country house.
Richardson was profoundly influenced by his close friend and colleague Frederick Law Olmsted, the landscape architect of the Paine Estate and public parks across the country.
Stonehurst terrace designed as an “outdoor room”
The Paines’ open-plan house was designed with dozens of health-promoting features to take full advantage of hill-top breezes and natural sunlight: tower rooms, wide doors, built-in screens, interior windows, transoms, skylights, and ventilation shafts. A hammock and easily-moved, light-weight furniture ensured outdoor living on the terrace and sleeping porch, day and night.
An open-air school in South Boston, ca. 1910
1918 FLU PANDEMIC
Over thirty years after H.H. Richardson sketched a tent on the grounds of Stonehurst, dozens of actual tents were quickly assembled on the estate to care for and house victims of the 1918 flu pandemic, a disaster with more fatalities that World War I.
In that era before antibiotics and vaccines, open-air hospitals and schools were established scientific means of preventing and combating tuberculosis.
During the open-air movement, some experimental schools operated entirely out of doors in all four seasons. Others were housed in structures specifically designed with courtyards, porches, roof terraces and enormous movable windows to maximize students’ and patients’ exposure to fresh air and sunlight.
US 39 Regiment in Seattle, 1919.
Sailors returning from active duty in World War I brought the flu to Boston in the summer of 1918, in the second of three waves of flu outbreaks in the US stretching over a year.
Living and working in close proximity to one another, soldiers were especially susceptible to influenza which quickly spread through their ranks.
Existing Massachusetts hospitals were overwhelmed, necessitating the construction of eight temporary open-air tent hospitals across the commonwealth.
In October 1918, the state guard built “Camp Jensen” tent hospital on the Paine Estate at the end of Stanley Road, probably on or near the Chesterbrook Road neighborhood, which consisted of just four houses at the time.
Ethel Paine at Stonehurst, 1915.
Undoubtedly Ethel Paine and her husband John Moors would have offered the use of their land for this public purpose in a time of national crisis. Moors was well known as a leader of disaster relief efforts across North America, from the San Francisco earthquake in 1906 and Chelsea Fire in 1908 to the Halifax Munitions Explosion in 1917.
Tent hospital at Emery Hill in Lawrence, 1919.
Tented hospitals in large open spaces like the Paine Estate relieved the overburdened established facilities. Quarantining and a form of social distancing took place within these hospitals, where infected patients were housed in separate quarters isolated from each other and the public.
Tent hospitals applied other non-pharmaceutical methods to improve patient health with stringent hygiene, face masks, sunlight and fresh air.
Today, doctors can measure the healthful benefits of a nature walk through blood pressure, heart rate and stress levels. On your next self-prescribed walk at the Paine Estate, take a deep breath, savor the moment, and feel the peace.
In today’s news…
Workers assembling a tent hospital on Olmsted’s Central Park in New York, March 30, 2020.
Marie Daly of the Waltham Historical Society discovered the Camp Jensen tent hospital while researching the 1918 flu pandemic in Waltham. Her talk is available here…
For information on…












