Structures Lost and Found
Explore the hidden history of the site through its past and present built environment.

Found: "The Vale," The Lyman House, 185 Lyman St. (Samuel McIntire, 1793)
Much of the Paine Estate land was pasture and woodlots associated with the 400-acre country estate of Theodore Lyman, Mrs. Paine’s grandfather. At 185 Lyman St. (just cross Beaver Street), visit the core of the Lyman Estate, with its Federal-era mansion, carriage barn, greenhouses, and pleasure grounds preserved by Historic New England.

Found: Jonas Clark House, 399 Lexington St. (1825)
Woodlots and orchards on the northwestern areas of the Paine Estate were once associated with the Livermore-Clark Farm, first settled in about 1680. The Livermores and Clarks operated a gristmill and maltmill on Chester Brook, producing beer and cider for the community and tavern-goers downtown. Stone walls on the Paine Estate enclosed these ancient orchards.
The Clark House is now owned by Chapel Hall Chauncey Hall School.
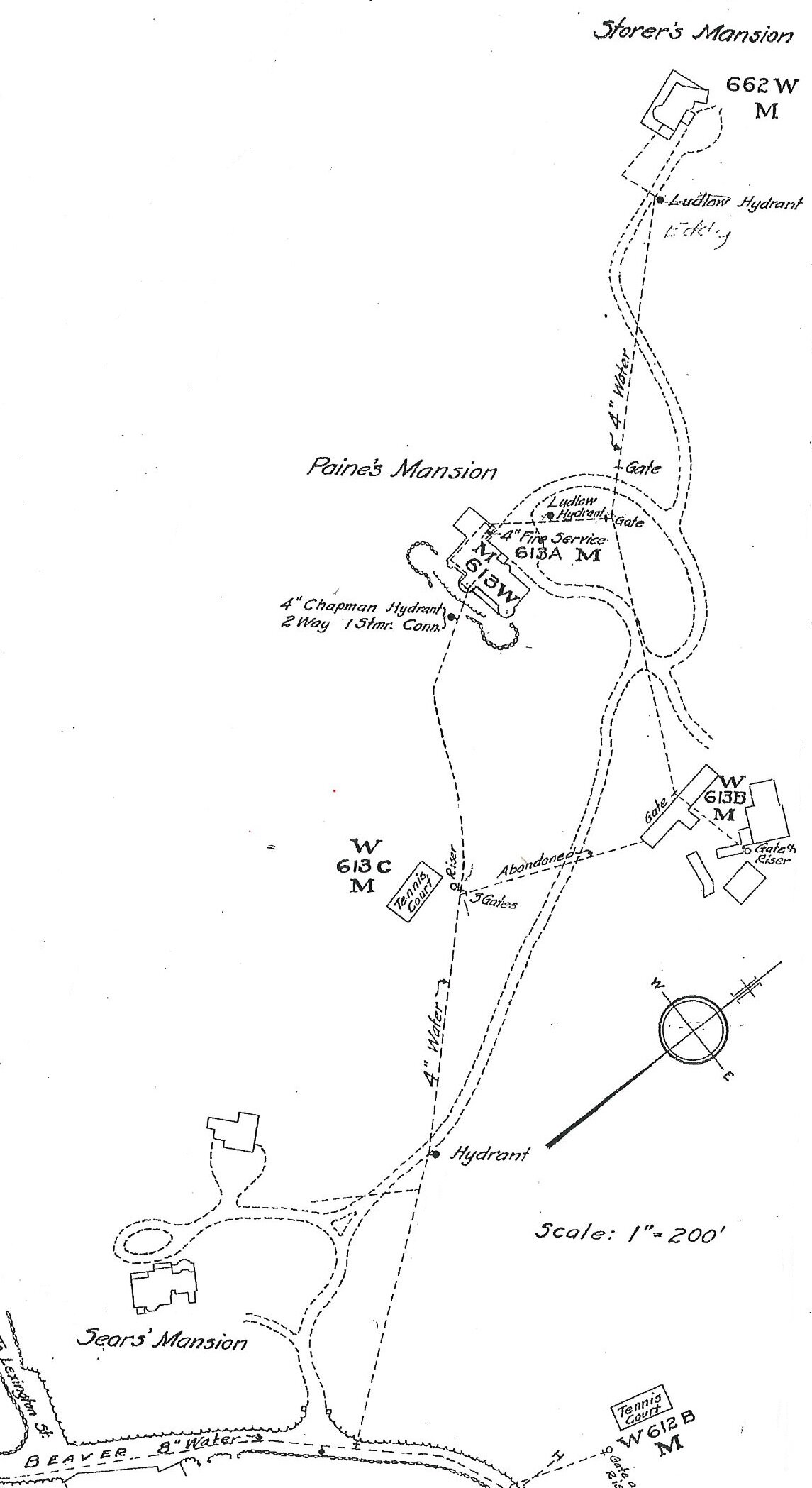
Structures Lost and Found along Robert Treat Paine Drive
On the hill above the Lyman mansion and farm, Lyman family built homes, outbuildings, tennis courts and windmills in the 19th-century heyday of the Paine Estate. Of these many structures that once lined the drive, only the Paine House remains. Look closely as you walk the land for ruins and other remnants of lost structures.
City of Waltham Engineering Department map, ca. 1900
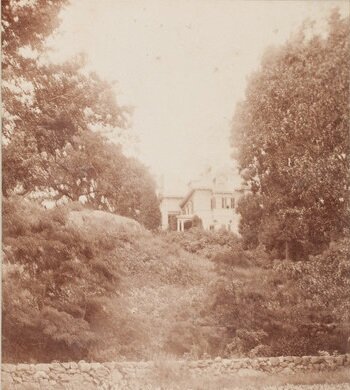
Lost: Mary Lyman Appleton (later Sarah Sears) House (1840, demolished)
George Lyman built the first house in what would become a family complex north of Beaver Street as early as 1840. It was occupied for over a century by Sarah Lyman Sears and her three unmarried daughters before its demolition in the 1980s or 1990s. The grounds of the Sears house is today the Gentleman’s Way neighborhood at the base of Robert Treat Paine Drive. Look for the ancient beech tree that anchors the neighborhood.
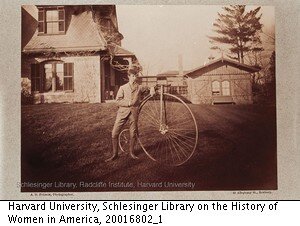
Lost: "The Gray House" or Arthur Lyman House (Ware & Van Brunt, 1863, demolished)
Arthur Lyman’s summer house once stood on land that is now the Paine Estate. When this house was moved to Forest St. in the early 1880s, a tennis court was built on its site. Remnants of the tennis court, near a large beech tree, can still be seen in the woods on the cartpath at the southern end of the Paine Estate.
Photo by A.H. Folsom, ca. 1893, Schlesinger Library on the History of Women in America
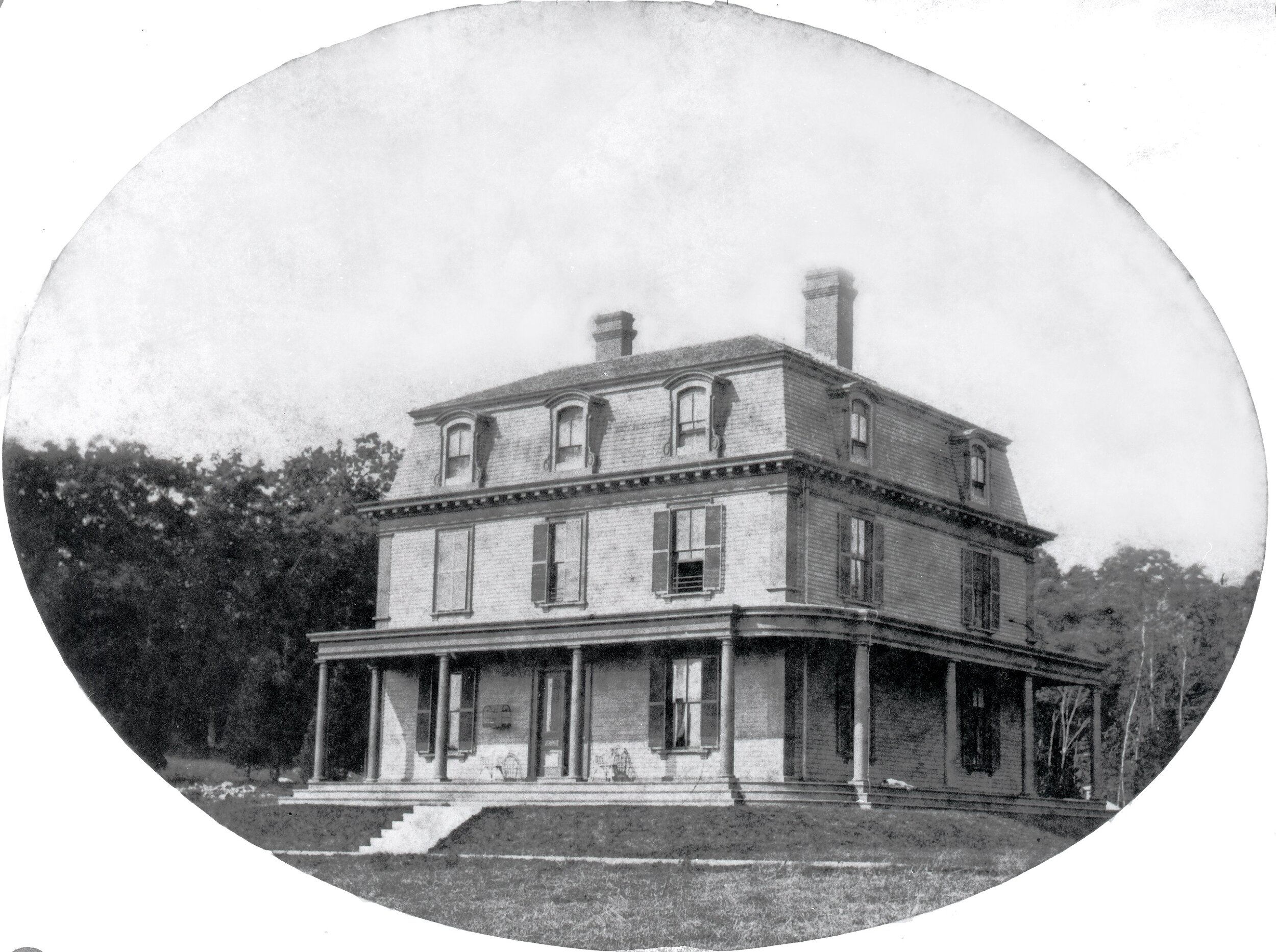
Found: The original Paine summer house (Gridley J.F. Bryant, 1866)
George Lyman built this summer house for his daughter Lydia on her marriage to Robert Treat Paine in the early 1860s. Architect H.H. Richardson would relocate this Second Empire house and incorporate it into his design for Stonehurst.
Photo before 1883, Stonehurst Archives.
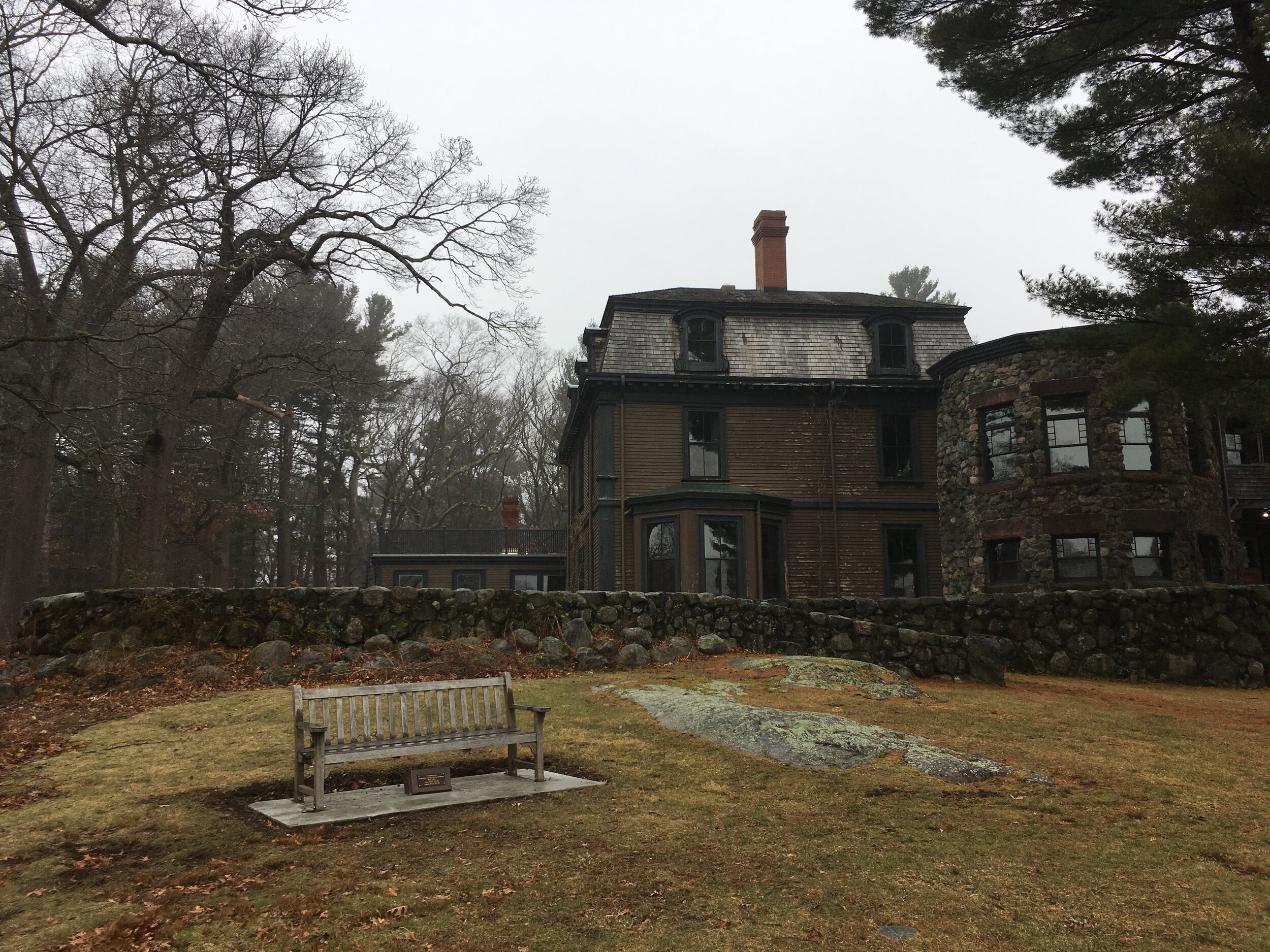
Found: The original Paine summer house (Gridley J.F. Bryant, 1866)
This house stood just south of Glacier Rock before being relocated to its present site and incorporated into architect H.H. Richardson’s design for Stonehurst in the mid 1880s.
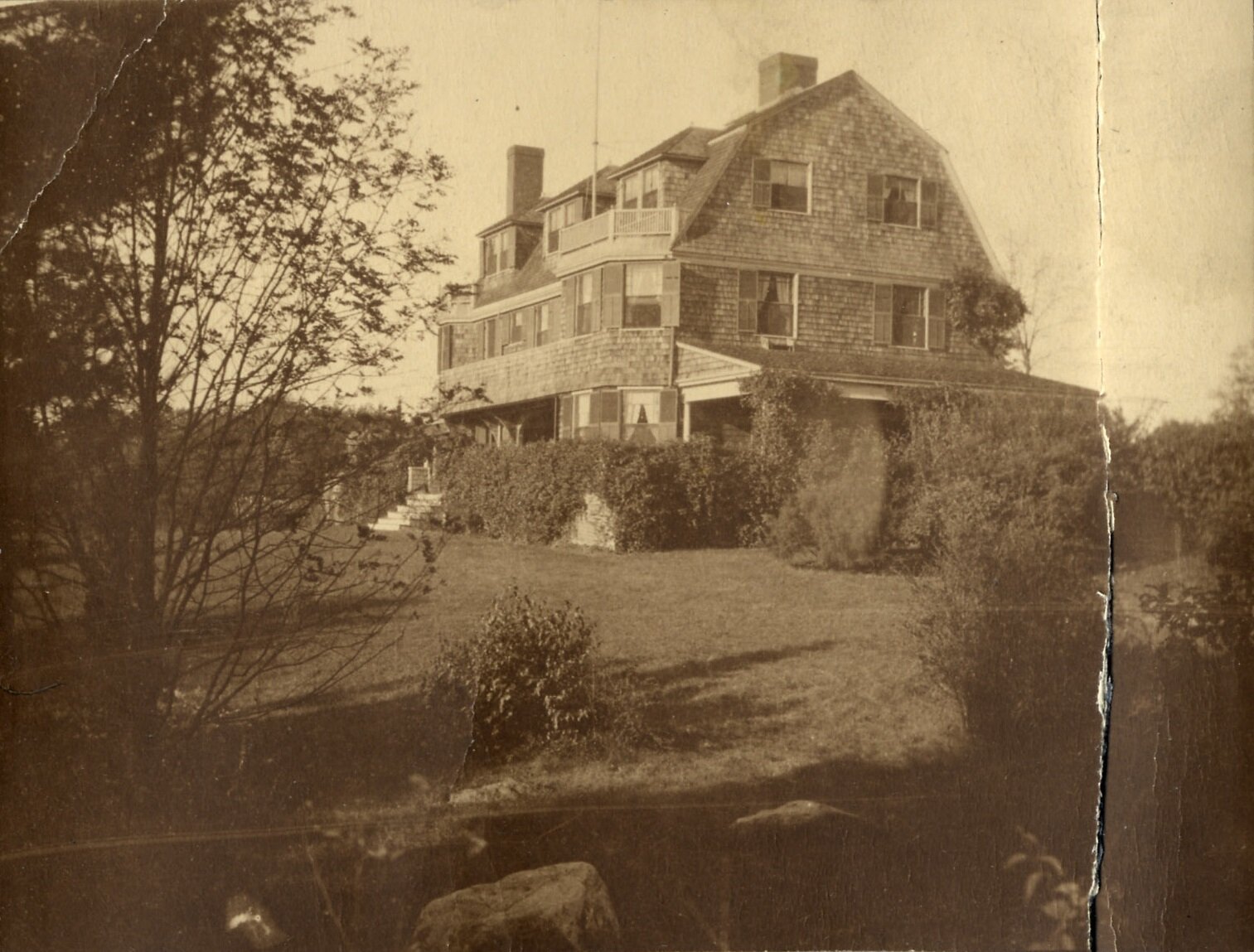
Lost: Ferncroft, the John and Edith Paine Storer House (Shepley, Rutan and Coolidge, 1892, demolished)
Follow the paved Storer Path in the woods north of the Paine House to find the site of the Storer House, built by Robert and Lydia Paine for their eldest daughter in 1892. To ensure design continuity, H.H. Richardson’s successor firm Shepley Rutan and Coolidge partnered with Olmsted’s successor Charles Eliot on the design of the house and grounds. After the house at Ferncroft was razed by fire in 1974, the City of Waltham installed a parking lot/helicopter landing pad here.
Emily Storer Photo Album, Stonehurst Archives
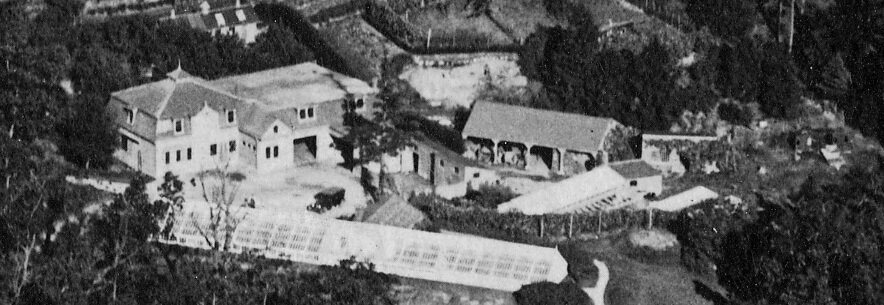
Lost: Stonehurst outbuildings (1882-1920s, demolished)
Ruins of the complex of outbuildings near the main parking lot evoke the farming activities that once took place at Stonehurst. A large carriage barn/stable, an open woodshed, some cold frames, and two greenhouses were arranged around a central paddock. Behind the carriage barn was a large henhouse, orchard and vegetable gardens. A fire in the 1960s destroyed these buildings, along with an antique car collection stored in the carriage barn.
Detail of aerial photo, 1928. Stonehurst Archives.
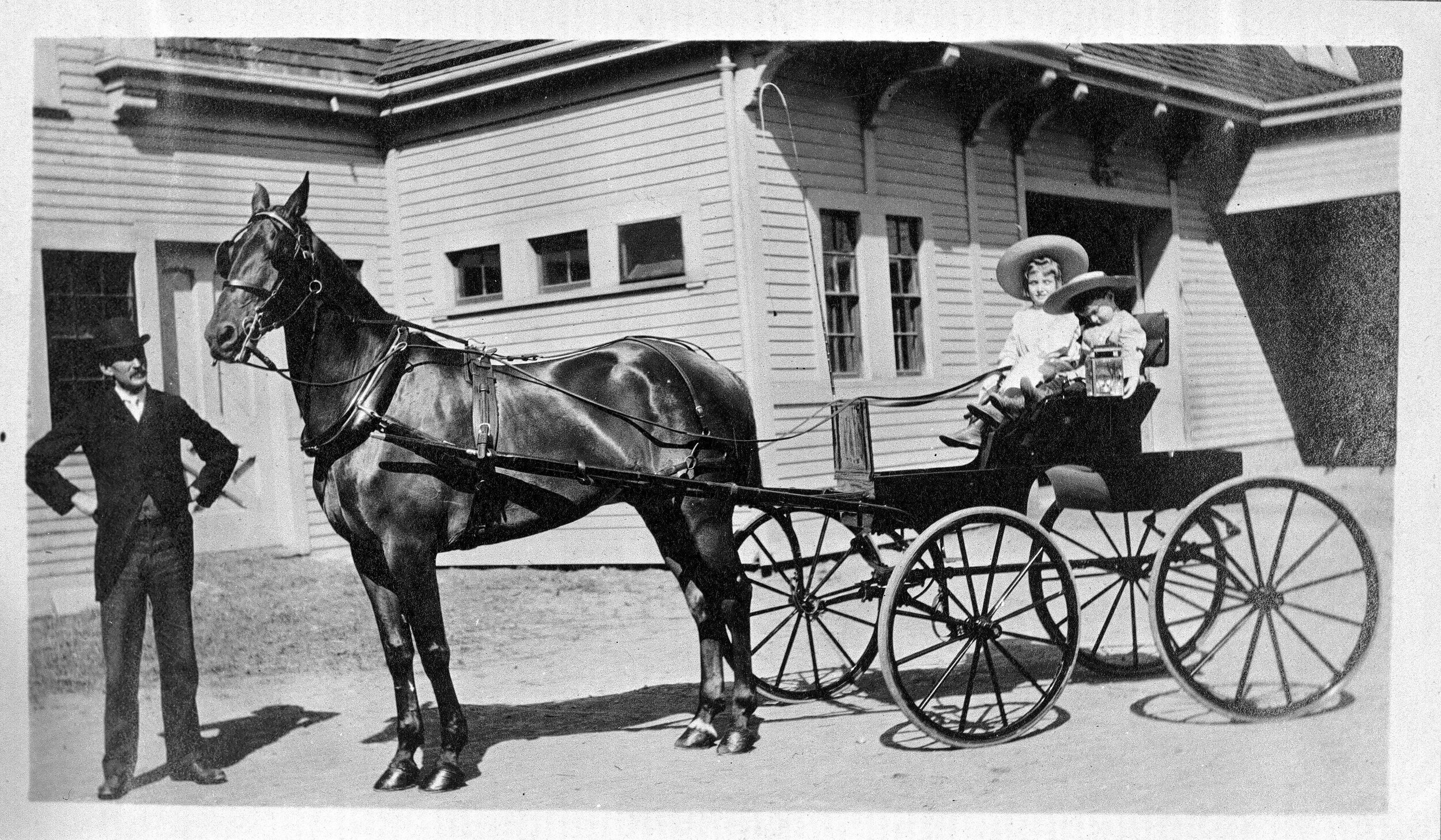
Lost: Carraige barn and stable (ca. 1882, demolished)
Carriage driver John Youatt, shown here, lived on the second floor of the Paine's carriage barn.
Stonehurst Archives
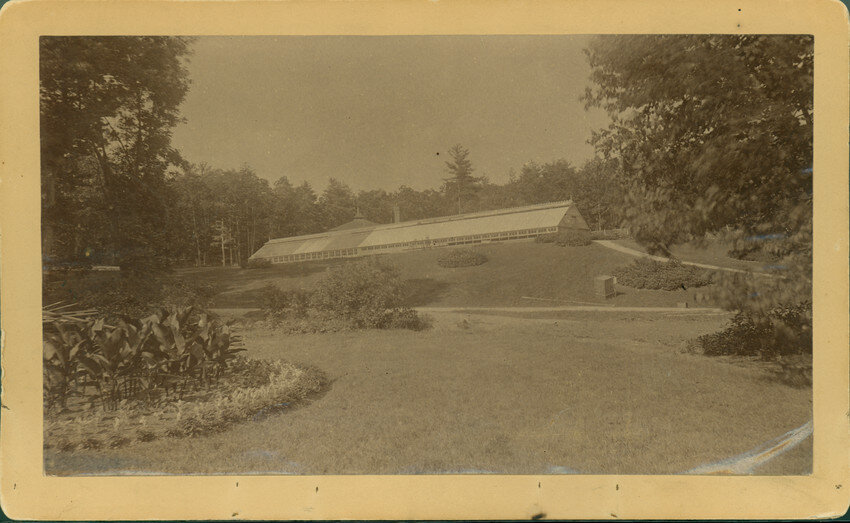
Lost: The Stonehurst Greenhouse (Ernest Bowditch, 1882, demolished)
This long greenhouse designed by Ernest Bowditch in 1882 once stood on the site of the main parking lot of the Paine Estate.
Sears Family of Waltham Photograph Collection. Historic New England.
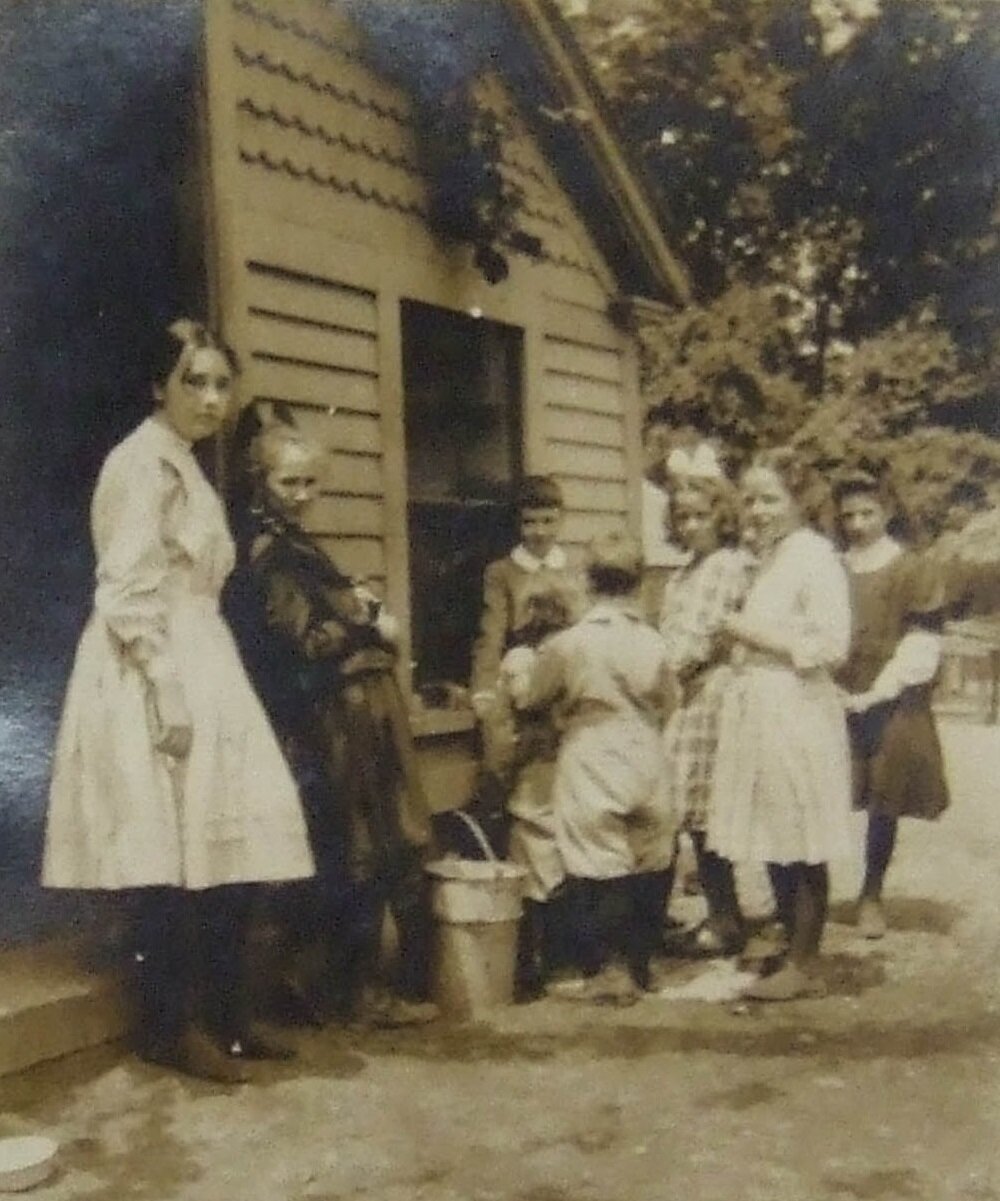
Lost: The Stonehurst Greenhouse (Ernest Bowditch, 1882, demolished)
This shingled ell formed the central entrance to the greenhouse/playhouse. Descendants reminisce about cooking spaghetti suppers over the wood stove in this greenhouse.
Photo 1910, Stonehurst Archives.
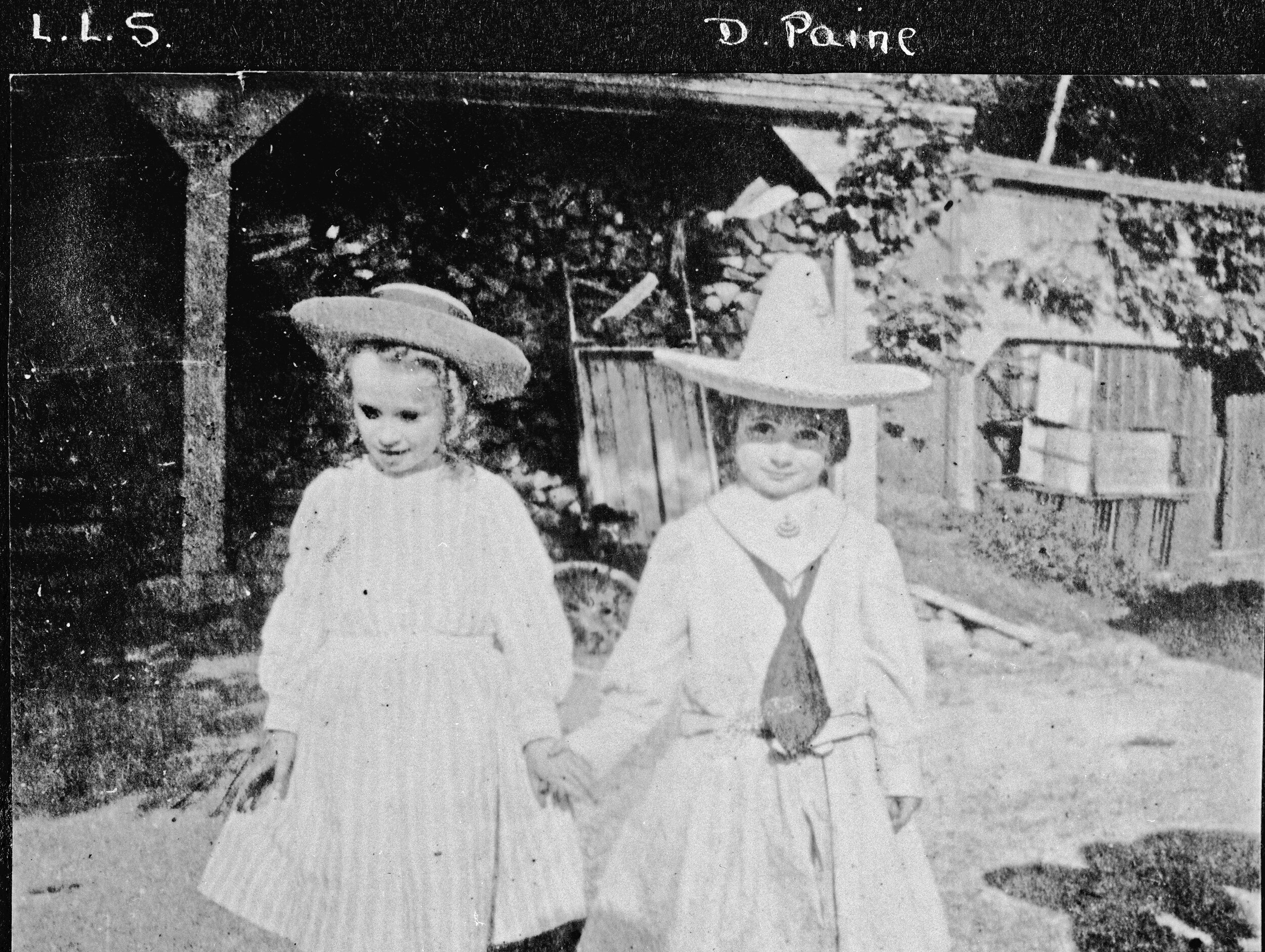
Lost: Stonehurst Woodshed (demolished)
Firewood from the ancient woodlots on the Paine Estate filled its woodshed, covered in grape vines.
Photo, ca. 1905. Stonehurst Archives
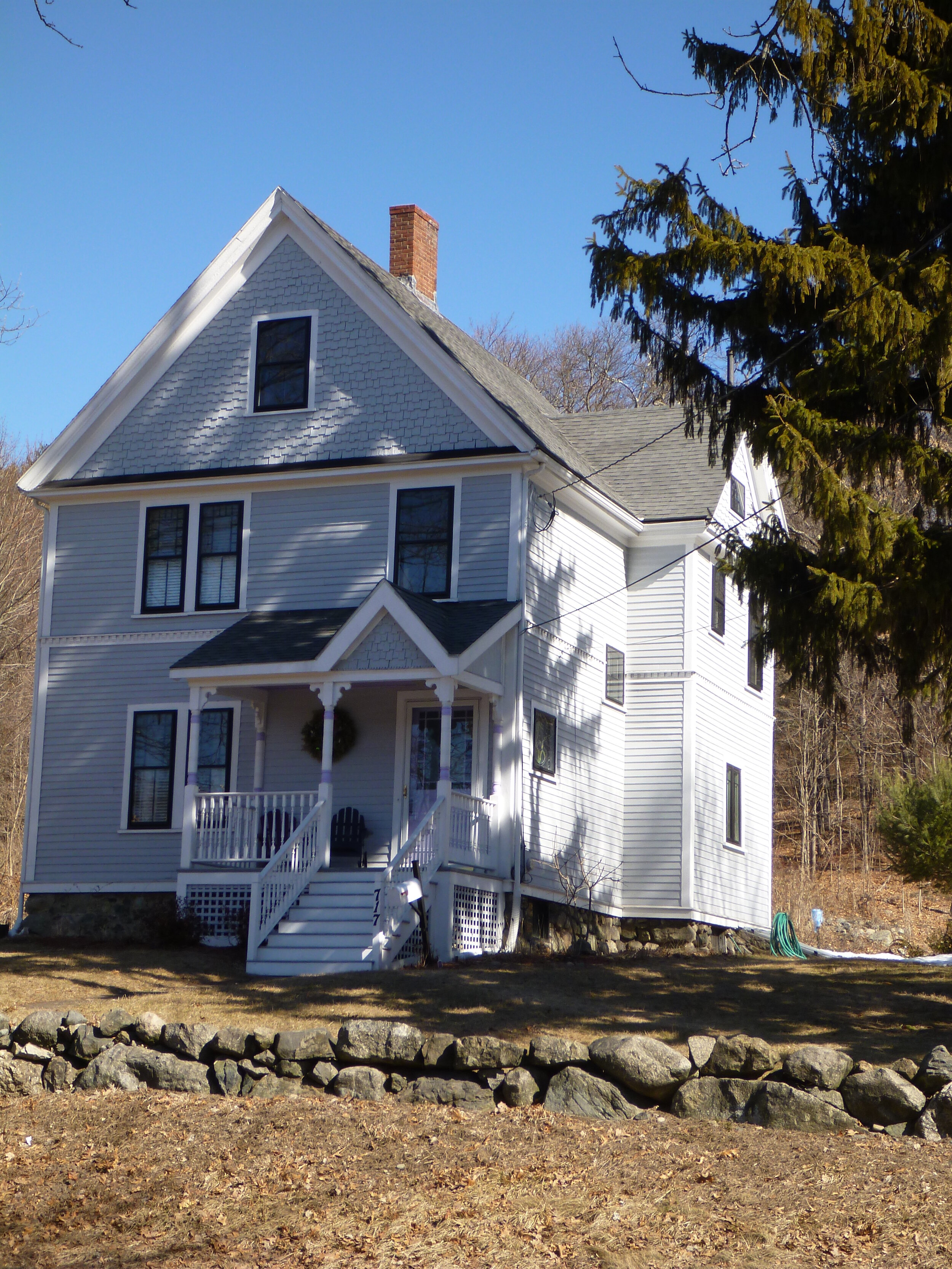
Found: Gardener's Cottage for the Paine Estate, 717 Beaver St. (ca. 1890)
The Paines built this cottage for their head gardener Walter Clark in about 1890 following model house plans developed by Mr. Paine for his neighborhood of affordable homes in Roxbury. After Clark’s 40-year career with the Paines, the house was occupied by the Bohanons and the Melansons who also cared for the Paine Estate. Harry Melanson was a Waltham firefighter.
This house at 717 Beaver Street is now privately owned.

Found: Chauffeur's Cottage, 21 Stanley Rd. (1916)
Edith Paine and John H. Storer built this house for their chauffeur George A. Patterson and his family in 1916, as one of the first houses in their Chester Brook Road neighborhood. Edith and her siblings laid out this neighborhood as a subdivision of their father’s estate shortly after his death in 1910. During his lifetime, Robert Treat Paine had sketched this area he described as “my house lots.”
This house at 21 Stanley Road is now privately owned.
